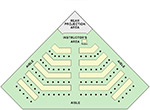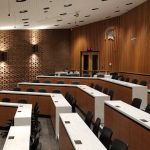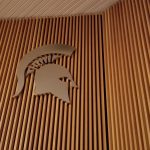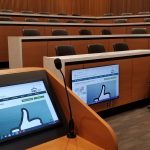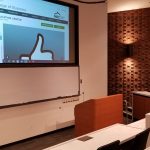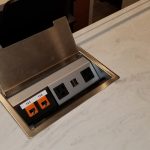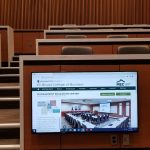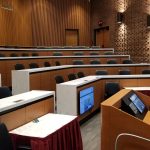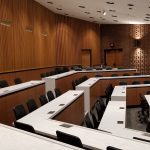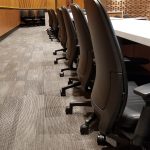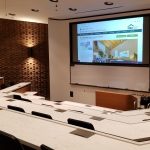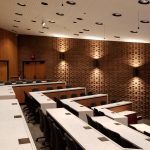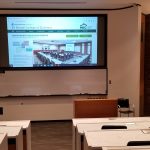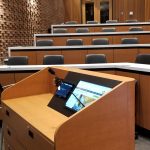Amphitheater 101
The amphitheaters offer the perfect setting for training workshops and corporate presentations. Each room is built with a warm blend hardwood oak, brick and solid surface materials and has a tiered, five level, fixed seating arrangement for easy viewing of the large rear screen projection surface. Easy no-cost internet access is available at every seat in the house, either as a hard-wired connection or wireless Wi-Fi. Integrated audio, video, projection, internet and on-line streaming access will enhance the professionalism of your presentation for both local and remote audiences.
Each room has 72 leather executive style seats with desks. Total seating capacity is 100 when additional chairs are added to the back of the room.
Conference Room 101 Dimensions
Width: 26.9 Feet
Depth: 37 feet
Sq. Footage: 1,685
Seating Capacities
Style: Classroom Style (standard)
Capacity: 72-100
Price
| Full Day (8-5) | $1,060 |
| Half Day (8-12 or 1-5) | $745 |
| Evenings (6-10) | $685 |
| Day & Evening (8am-10pm) | $1,270 |



